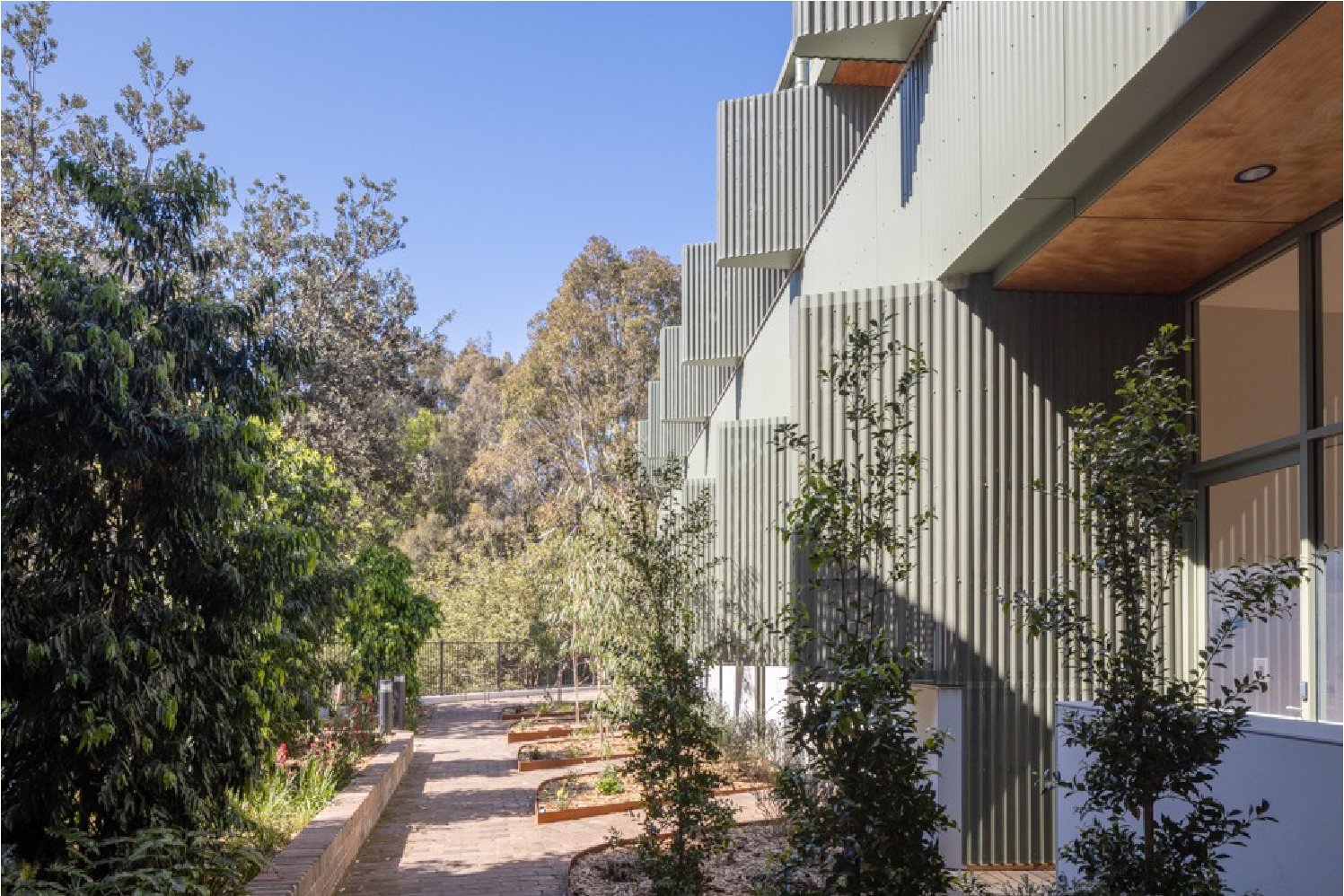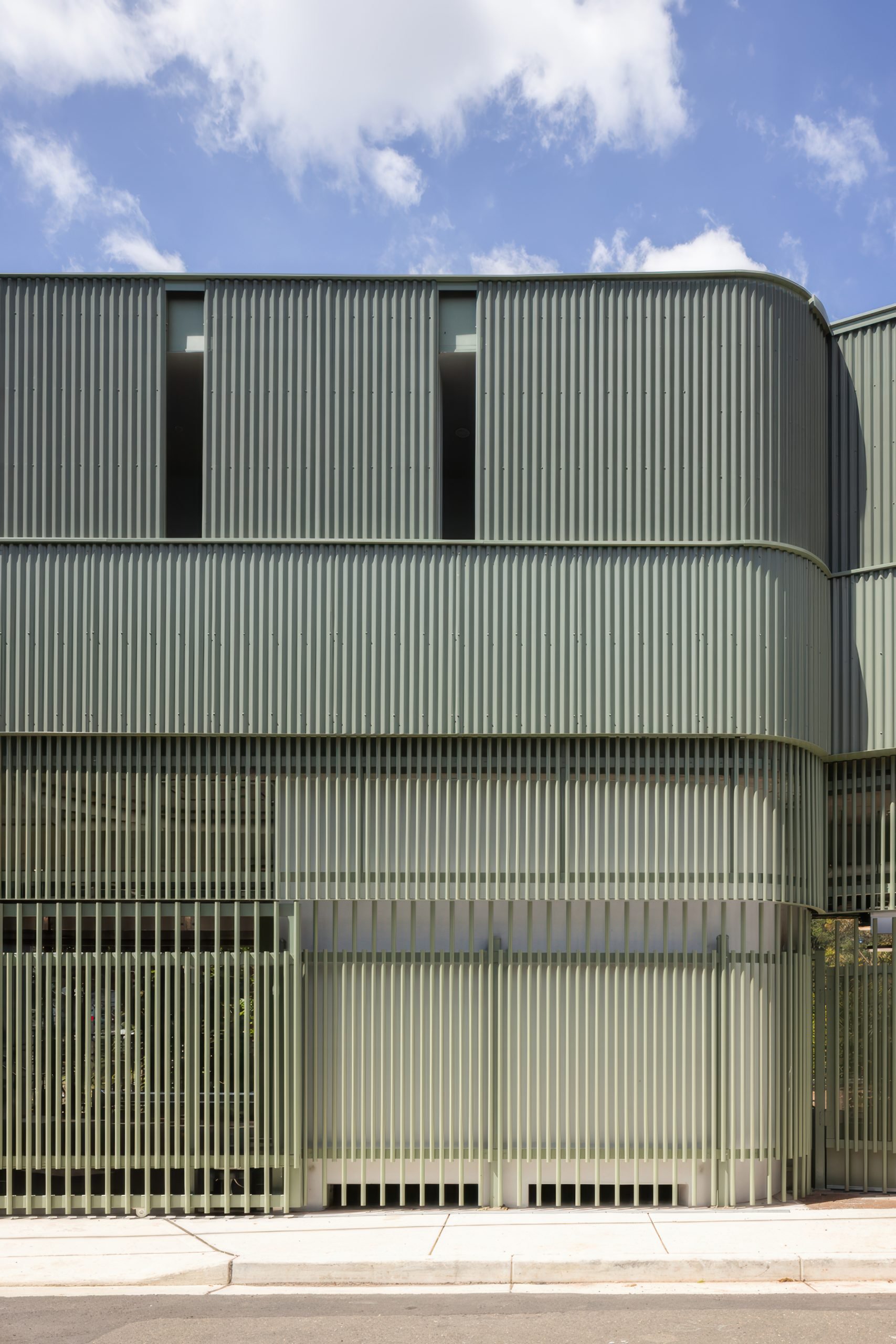Habilis 1, Summer Hill
Designed by architects Collins and Turner, Habilis 1 is a purpose-built two level adaptive re-use of an inner-west warehouse, overlooking green space for a calm and secure environment.
The complex has 20 units, plus a live-in caretaker unit, forming an efficient and manageable cluster. Ranging from 25-45 m², each unit has a bathroom, fully equipped kitchen and a private balcony. Thoughtful screens and landscaping balance privacy with the opportunity for communal interaction.
Habilis 1 has a secure perimeter, clinic and office, laundry and shared outdoor areas.
Purpose-built living spaces
Designed to meet the unique needs of residents, offering privacy, quiet, dignity and security.
A secure perimeter
The centre ensures residents can control who they interact with, and when.
On-site clinical care
Daily monitoring ensures adherence to treatment plans, and early intervention if issues arise.
A sense of community
Communal gardens and social spaces foster meaningful and supportive relationships, reducing social isolation.
A cost-effective alternative
Every $1 invested in Habilis has been estimated to yield $4.42 in social and healthcare savings.
















